Dedicated to the rehabilitation and revitalization of sites that were once contaminated, under-utilized, and undeveloped, the Brownie Awards provide annual recognition and celebration of brownfield projects, people, and policies across the country. These renewed residential and commercial projects contribute to the growth and resilient recovery of healthy cities and communities.
The award-winning brownfield projects, policies, and people will be announced at The Brownie Awards Gala on November 23, 2021 in Toronto at the Delta Marriott. The gala program starts at 6 p.m. EST.
For live coverage of the event, check Environment Journal’s Twitter account @Enviro_Journal.

Reprogram: Legislation, Policy and Program Initiatives
2020 Community Improvement Plan – St. Catharines, Ontario
The City of St. Catharines has one of the oldest community improvement plans in the Province of Ontario. The City of St. Catharines Community Improvement Plan (2020CIP) is a set of financial incentive programs offered by the municipality to the private sector, to help offset a portion of project costs related to redevelopment, reuse, and rehabilitation of the built environment and brownfield remediation.
The 2020CIP utilizes a combination of approaches to coordinate and guide revitalization and reinvestment. Approaches include designated Priority Neighbourhoods, a weighted point-based evaluation system, eligibility criteria, remediation thresholds, grant calculation methodology, and selective tax rebate/grant increases. The City has demonstrated that it continues to be a leader in brownfield redevelopment policy.
The team: Margaret Josipovic, Manager Planning Services, Planning and Building Services, City of St. Catharines; Bruce Bellows, Planner 2, Planning and Building Services, City of St. Catharines.
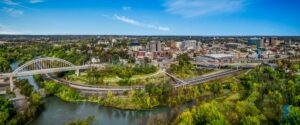
“St. Catharines 2020CIP offers a suite of incentive programs and evaluation tools that can be leveraged as a model for other municipalities.”
City of Guelph Contracting Strategy for Excess Soil – Guelph, Ontario
One of the goals of Ontario’s Excess Soil Regulation (Ontario Regulation [O. Reg.] 406/19) is to establish a means by which soil quality can be appropriately understood in order to facilitate the identification of suitable receiving sites. As brownfield sites can be expected to contain both impacted and non-impacted soil, instituting a consistent contracting approach that establishes a means by which soil quality is understood through a project area in alignment with the regulation supports identifying soils that may be beneficially reused. This ultimately generates cost savings for brownfield projects and facilitates cost-effective redevelopment.
Recognizing the significance of incoming O.Reg. 406/19, the City of Guelph proactively initiated a program to develop contract specifications that would facilitate the delivery of construction works in alignment with the new regulation. The effort took into consideration the potential for encountering impacted soils at infill or brownfield sites, as well as identifying and distinguishing soil suitable for beneficial reuse at these sites. Initiated in the fall of 2020 – well ahead of the full regulatory implementation date of January 1, 2022 – this program was one of the first of its kind.
The team: Stantec and the City of Guelph (Engineering and Legal Department).

“This project is a model of excellence for regional and municipal governments, serving as a template for the development of contracting strategies.”
77 Wade Avenue – Toronto, Ontario
This brownfield project sits on a site that was formerly used as a cement factory and later an auto repair shop. The neighbourhood is historically a mix of light industrial and manufacturing businesses but its location at a transit hub makes it a perfect area for increased employment use. 77 Wade’s use of timber and loft-like open spaces directly responds to the neighbourhood’s historical character.
Beginning with the design in 2018, and developed in collaboration with the project team’s structural engineer and mass timber fabricator, 77 Wade’s hybrid solution combines composite glue laminated timber (GLT), steel delta beam and poured-in-place concrete to create floors that are up to 50 per cent thinner than other mass timber projects in development. The resulting flat ceilings accommodate building systems, and the strength of the hybrid system allows for a desirable grid, making the building flexible for future tenants. This prototypical building provides a replicable and scalable model for future commercial developments that can share in the biophilic and carbon sequestration benefits of wood construction. Construction is expected to begin soon.
The team: Client/Owner – Next Property Group; Architect – BNKC Architects Inc.; Structural Engineering – Blackwell Structural Engineers; Mechanical & Electrical Engineering – Integral Group; Landscape Design – NAK Design Strategies; Traffic Consultation – LEA Consulting; LEED, Noise Wind & Vibration – RWDI; Civil Engineering – Cole Engineering Group Ltd.; Rail Safety Engineering – ARUP Canada Inc.; Geotechnical Engineering – Terraprobe; Elevator – Soberman Engineering; Code – Vortex; Planner – R. E. Millward; Construction Management – Alliance7; and, Structural System – StructureFusion.

“77 Wade demonstrates what is possible when a team of creative thinkers challenge themselves to think outside the box – or, in this case, the code.”
Remediate: Sustainable Remediation and Technological Innovation
Marwell Tar Pit Remediation – Whitehorse, Yukon
The Marwell Tar Pit, located in an industrial area adjacent to the downtown core of Whitehorse was the largest single‐source hydrocarbon contaminated site in the Yukon. In the 1940s, it was used as a disposal location for waste tar generated from a decommissioned World War II oil refinery and later as an unpermitted dump site for liquid wastes remaining exposed until the early 1960s when it was capped with gravel and cleaned up to commercial/industrial standards. Remediation involved an innovative cost-effective environmental soil treatment called enhanced thermal conduction.
The remediation is of significant importance in improving the environment, human health, and the vision for the area as a safe, connected employment, commercial and community space. With its location in an area adjacent to downtown, the City of Whitehorse has a vision for the area as a “Greater Downtown” and is in dialogue with the Kwanlin Dün First Nation, the Ta’an Kwäch’än Council, the Government of Yukon, Marwell businesses and organizations, and Whitehorse Residents to explore options for redevelopment of the Marwell area from industrial to a more diverse mix of commercial, professional and community use.
The team: Yukon Government, Iron Creek Group, Milestone Environmental Contracting Inc., and SLR Consulting Canada Ltd.
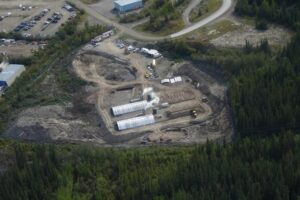
“The remediation of this largest single-source hydrocarbon contaminated site in the Yukon is of significant importance in improving the environment, human health, and the vision for the area.”
Environmental Remediation of the Turcot Site – Montreal, Quebec
Stemming from a complex contamination heritage, an incredible volume of 3.2 million cubic meters of contaminated soils was remediated, from which a vast majority was kept safely on-site through a risk-assessment approach. While maintaining a daily traffic of an average of 300,000 vehicles, the construction crew rebuilt four interchanges and 145 km of roadways including bike paths creating additional space for public transit, pedestrian transportation, and green space.
With an effort to minimize compensation of unavoidable Green House Gas emissions, 95 per cent of all major and miscellaneous residual and demolition materials have been reused or recycled on or off-site. To better connect the surrounding boroughs and reduce the highway’s original physical footprint, the reconfiguration of the Turcot yard and interchange freed up more than a half square kilometre of brownfield land to be reclaimed for other uses.
The team: WSP Canada Inc. (Annie Gauthier, Sarah Harding, Simon Mérineau, Daniel Perin, Mathieu Roy, and Nicolas Sbarrato) and KPH Turcot (Pedro Oliveira, Deodat Doutetien, David Maréchal, and Jean-Philippe Pomerleau).
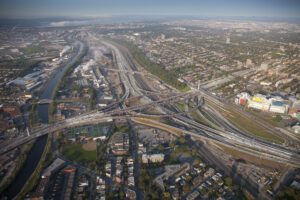
“A digital toolbox was created to meet the project timeline and budget, while also expediting the remediation work and providing timely updates and data access while on-site.”
Don Mouth Naturalization and Port Lands Flood Protection Project: Treatment Technology Evaluation Program – Toronto, Ontario
The treatment technology evaluation program for this brownfield project was part of a larger initiative to unlock 356 hectares of contaminated land for transformation into a vibrant mixed-use community in close proximity to Toronto’s core. The program involved the selection, assessment, and documentation of 11 innovative technologies which have the potential to be part of the ultimate remedial action plan for the Port Lands project as well as other brownfield redevelopment sites across Canada.
This project was initiated to facilitate consideration of innovative remedial strategies that might not have been considered otherwise. Innovative technologies have the potential to offer unexpected cost and environmental benefits but at full scale, it is challenging to take risks because of schedule and budget constraints. A white paper was published following the field studies which objectively documents both the bench and pilot scale processes as well as the results, and feasibility of implementation.
The team: Waterfront Toronto; City of Toronto; Federation of Canadian Municipalities (Green Municipal Fund); CleanEarth Technologies Ltd.; EthicalChem; Geosyntec Consultants International, Inc.; Golder Associates; Groundwater Technology BV; Jacobs Engineering Group; and, Law Environmental Ltd.

“Analytical testing considered not only the destruction or immobilization efficiency but also the potential negative environmental effects of by-products and incomplete reactions.”
Sustainable Management of the Former Sambault Landfill
– St-Isidore-de-Laprairie, Quebec
This brownfield site endured illegal landfill activities between 1965 and 1986 and the estimated 365,000 cubic metres of various wastes, including 10 per cent of hazardous residual materials, have caused contamination of soil, groundwater, and surface water beyond the applicable values for contaminants.
The environmental mitigation measures implemented through this project were developed on the basis of numerous environmental studies, risk analysis, evaluation of several site remediation scenarios and a contractual approach that favored the development of innovative solutions. The selected remediation program adopts a sustainable approach through the protection of the environment by ensuring the continuity of local agricultural activity, by improving the living environment by eliminating visual, odor nuisances, and fire risks. This brownfield site has been transformed into a controlled green space that blends harmoniously into the landscape.
The team: Public Services and Procurement Canada, Golder, TechnoRem/Aecom, and subcontractors (Johnston-Vermette, E2-metrix, Les Excavations Marchand & Fils, Forage FTE Drilling, Britton Electrique, L’Archeveque & Rivest, and Cyr Système).

“The selected remediation program was developed on the basis of several environmental studies, a toxicological and ecotoxicological risk analysis, and a design-build approach.”
Randle Reef Contaminated Sediment Remediation Project – Hamilton, Ontario
The Randle Reef project involved a site approximately 60 hectares in size located in the southwest corner of Hamilton Harbour in Ontario. The site contains approximately 695,000 cubic metres of contaminated sediment from a legacy of past industrial use dating back to the 1800s. This is the largest known polycyclic aromatic hydrocarbon (PAH) contaminated sediment site on the Canadian Great Lakes, identified as a priority area for restoration.
This project was a substantial and critical milestone as the cleanup of the aquatic environment will contribute to the harbour being de-listed as a Great Lakes Area of Concern which will provide a jumping off point for the restoration and brownfield redevelopment, as part of the Hamilton Harbour Remedial Action Plan to create environmental, economic, and social benefits for the area.
The team: Environment and Climate Change Canada; Public Services and Procurement Canada; Fraser River Pile & Dredge GP Inc.; Milestone Environmental Contracting Inc.; Veolia Water Technologies Canada; White Lake Dock & Dredge Inc.; Riggs Engineering; ORTECH Consulting; Anchor QEA; The Province of Ontario; The City of Hamilton; Hamilton Oshawa Port Authority; Stelco; The City of Burlington; and, The Regional Municipality of Halton.

“Cleaning up Randle Reef is a significant step in remediating Hamilton Harbour and de-listing it as a Great Lakes Area of Concern.”
Reinvest: Financing, Risk Management and Partnerships
High Arctic Site Remediation Project – Resolute Bay, Nunavut
Crown-Indigenous Relations and Northern Development Canada (CIRNAC) awarded Englobe a contract to remediate 21 contaminated Arctic sites located in some of the most remote, inaccessible reaches of the Canadian Arctic. These sites were contaminated due to historic oil and gas exploration/development in the 1960s and eventual abandonment. The team overcame significant logistical and technical challenges to successfully remediate the sites. 45,000 L of waste fuel, 2,500 kg of contaminated soil, and an estimated 15 tonnes of debris including asbestos, compressed gas cylinders, and metals were removed from these sites.
The remediation work in the High Arctic has helped to restore the area closer to its original pristine condition. Several of the sites were located within Qausuittuq National Park – which encompasses over 11,000 square kilometres of some of the world’s harshest and driest topography. The remediation work completed through this project represented an important step in reconciliation for the local community and removal of environmental hazards from the landscape.
The team: Englobe project team, in collaboration with its primary subcontractor Sila Remediation and the community of Resolute. Brandon MacKay was the Project Manager and Site Superintendent – Environment. Other team members include: Alix Rive – Project Manager; Alex Leclair – Project Director; and, Deijer Dangaran – Hazardous Waste Specialist.

“As the sites are located in some of the most remote, inaccessible reaches of the Canadian Arctic, the team had to be creative in its approach in remediation.”
GO Expansion Union Station Enhancement Project (USEP) – Toronto, Ontario
The project is part of the regeneration of Union Station, the construction of which started more than a century ago. The entire area around Union Station comprises lands reclaimed from Lake Ontario and the area of proposed construction is known to be underlain by the historic Tinning’s Wharf which will require appropriate archaeological management. Soils in this area are environmentally impacted and will require appropriate soil management.
ONTrack Alliance was announced as the successful proponent for the Union Station Enhancement Project in November 2020. Since that time, the team has been working with all parties involved, including Metrolinx, on the Project Alliance Agreement. The implementation of this collaborative and integrated team is imperative to project success, due to the multiple stakeholder groups, logistical challenges, and archeological and environmental considerations. Upon completion of the agreement, construction and excavation work will begin.
The team: ONTrack Alliance of Kiewit & Alberici Joint Venture. (constructors); WSP Canada Inc. (designers); Mass. Electric Construction Canada Co. (signalling work); Metrolinx; and, Infrastructure Ontario.

“USEP is the first major project in Canada to be procured using the alliance contracting model—an alternative procurement and delivery method.”
Randle Reef Contaminated Sediment Remediation Project – Hamilton, Ontario
The Randle Reef Remediation project is an example of successful partnership and collaboration to move economic and ecological regeneration of a contaminated brownfield site forward through to cleanup. As the largest contaminated sediment remediation project in the Canadian Great Lakes, funding for it took shape through a shared vision to regenerate the harbour and agreement by multiple parties to contribute to the projected $139 million cost of the remediation with $46.3 million in funding committed by the Government of Canada and the Province of Ontario and the remaining committed by the City of Hamilton, the City of Burlington, the Regional Municipality of Halton, the Hamilton Port Authority, and Stelco (formerly U.S. Steel Canada).
Randle Reef is a financially innovative project and a long-term investment for Hamilton Harbour. The newly constructed containment facility served to minimize environmental impacts from the onset by mitigating significant greenhouse gases resulting from offsite disposal, improving water quality and fish and wildlife habitat. All these elements in sum are a significant stimulus to redefining Hamilton Harbour.
The team: Public Services and Procurement Canada; Environment and Climate Change Canada; Fraser River Pile & Dredge GP Inc.; Milestone Environmental Contracting Inc.; Veolia Water Technologies Canada; White Lake Dock & Dredge Inc.; Riggs Engineering; ORTECH Consulting; Anchor QEA; The Province of Ontario; The City of Hamilton; Hamilton Oshawa Port Authority; Stelco; The City of Burlington; and, The Regional Municipality of Halton.
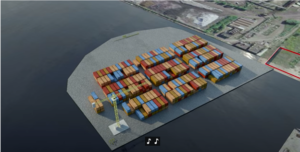
“Randle Reef will serve as the foundation for a new wharf that will enhance the shipping and port facilities and promote the harbour as a clean and progressive place to work and live.”
Refocus: Alternative Benefits to Brownfield Remediation
150 Harrison Street Modular Housing Initiative – Toronto, Ontario
The project property is the location of a former police station that had included a private fueling station, and had previously been used as an electrical substation, as a vehicular repair garage, and as a manufacturer of pumps and heat exchangers. Given the presence of known contaminants, the project and design team assembled specifically included environmental consultants to ensure the modular housing development plan including identifying an approach that would fully address the contamination issues but also allow the project to be completed as quickly as possible.
This brownfield development involved employing innovative modular construction techniques, resulting in the construction of a three-storey building containing multiple studio units (25 per cent of which were built to accessibility standards). These units offer support services to provide permanent, affordable housing to people experiencing or at risk of homelessness.
The team: City of Toronto and CreateTO (owner/developer); MontgomerySisam (architects); Baker Turner Inc. (landscape architect); Terrapex (environmental); Design Works Engineering & Inspections (design/engineering); Nextrans Consulting Engineers (traffic); NRB/Horizon North (design-builder); Terrapex (geotechnical and hydrogeology); and, Husky General Contractors (general contractor).
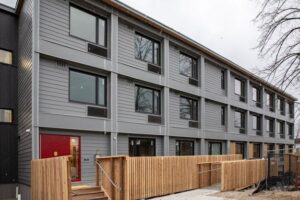
“Affordable housing is a growing issue across Canada, and homelessness in particular is an issue affecting every neighbourhood within the City of Toronto.”
Richards Complete Streets – Vancouver, British Columbia
Richards Street is Vancouver’s first example of a blue-green system, an eight-block system that incorporates rainwater tree trenches and permeable pavement alongside an all ages and abilities separated bike lane. This blue-green system adds more than 100 new street trees that help manage and treat 15 million liters of rainwater runoff annually, diverting 11 million liters of urban rainwater from the sewers each year.
The City of Vancouver’s Transportation Design and Green Infrastructure Implementation team worked together to add green infrastructure alongside a designed all ages and abilities cycling facility. Coordinating a complete street approach allowed for cost efficiencies, as green infrastructure and transportation departments were able to work together to complete consultation, design, and construction at the same time and deliver even more community benefits.
The team: A multi disciplinary project, requiring the direct coordination between 15 different City departments as well as multiple external agencies and interested parties, including: Project Delivery Branch; Streets Design & Operations; Transportation Design, Traffic & Data Management; Parks Board; Aboriginal and Archaeological Liaison; Environmental Service Group; Green Infrastructure Implementation; Downtown and Yaletown BIA; and the Persons with Disabilities Advisory Committee.
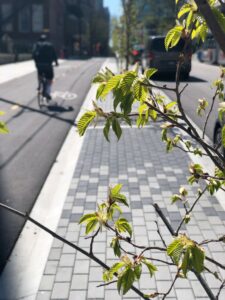
“Integrated into the fabric of the street design with a focus on accessible connectivity, this blue-green system also help to beautify the streetscape, reduce urban heat island effects, enhance biodiversity and improve habitats.”
Bloor-Annex Parkettes – Toronto, Ontario
Four new parkettes convert former under-utilized impervious asphalt sites into dynamic amenity spaces and transform small-scale brownfields into a series of green sustainable public spaces that improve climate resiliency. They enhance the community experience by providing safe and adaptable seating and bicycle storage to encourage sustainable transportation. The project includes benches created from re-purposed Douglas Fir wooden beams salvaged from the historic Honest Ed’s building demolition nearby as well as granite benches made of stone cut-offs from a local quarry.
This series of small outdoor spaces transforms asphalt surfaces that were previously used as parking pads/dumpster sites into sustainable parkettes that improve climate resiliency by using porous, locally sourced surface treatments that absorb stormwater, reduce the heat island effect with shade trees, as well as support pollinator species with native and adaptive planting and use recycled material as street furniture. Developed in close consultation with the community, these sites are well loved by business owners, residents, and the community at large.
The team: James Roche (landscape architect) and Robert Cram (artist).

“These sustainable parkettes enhance the community experience by providing safe and adaptable seating and bicycle storage to encourage sustainable transportation.”
KEL,SET (Reay) Creek Remediation – Sidney, British Columbia
The site is located in an area that is reported by the WSÁNEĆ leadership council to have been utilized by the local First Nations communities for harvesting food and bathing pools. Over 7,000 tonnes of contaminated sediment was removed from the pond areas to restore the pond to its former depths and configuration. This improved water quality and sediment quality for the heath of wildlife and neighbours who access the park.
The project was planned with the primary objective of removing contaminated sediment form the Reay Creek Park ponded area, however, stakeholders, including WSÁNEĆ leadership council, the Town of Sidney, local residents, Victoria International Airport, Transport Canada, Public Services and Procurement Canada, had objectives including revitalization of this park to make it accessible, and safe for use by the public, while enhancing the habitat to support local wildlife. Restoration of the former bathing pools noted by the First Nation communities was a highlight of the project.
The team: QM (contracting); WSP Canada Inc. (biologists and geotechnical support); and Gwaii Engineering Ltd. (hydrologist support).

“The restoration included removal of sediment that filled these pools, returning it for recreational use by the First Nation communities and Sidney residents.”
Rebuild: Redevelopment at the Local, Site Scale
Loblaws Groceteria Adaptive Reuse – Toronto, Ontario
The landmark status of the heritage building made it a high-profile model for demonstrating achievable sustainable design principles and an excellent opportunity to remediate an industrial waterfront site. The Loblaws Groceteria Adaptive Re-Use Project is a mixed-use development that integrates two storeys of grade-related retail programming, and five storeys of Class AAA commercial office space, into a listed heritage warehouse on a compressed urban brownfield site.
The adaptive re-use of this building preserves a remarkable example of Toronto’s waterfront industrial heritage: masonry and limestone ornaments were cleaned and reassembled around a new structural frame and high-efficiency triple-glazed assemblies replicate the original fenestration pattern and multi-light warehouse windows. Original building elements were recreated by consulting city archives. Wood from Queen’s Wharf reclaimed during site excavation was used to create millwork elements for the office interiors. The project has achieved LEED Gold accreditation.
The team: architects—Alliance (architecture); EllisDon (general contractor); RJC (structural); MCW Consultants (mechanical/electrical/LEED); NAK Design Strategies (landscape); Entro (wayfinding/signage); ERA Architects (heritage consultant); and, Historic Restoration Inc. (heritage contractor).

“This is a high-profile model for demonstrating achievable sustainable design principles and opportunity to remediate an industrial waterfront site.”
Tower Automotive Building Adaptive Re-Use/Museum of Contemporary Art (MOCA) – Toronto, Ontario
The Auto Building was the subject of numerous development schemes prior to the decade during which it was vacant. A high level of public concern surrounded the site, and there was significant community interest in seeing a commercially viable solution that would also offer housing, employment, and amenity to the Lower Junction community.
All new interventions are complementary and sympathetic to the building’s original use and character, including restoring exterior masonry and concrete walls, and commissioning a street art mural on the southwest façade at grade, in honour of the site’s importance to Toronto’s street-art scene. The project restored significantly contaminated soil condition, and preserved employment use by converting the building from manufacturing to Class A office space for the design sector.
The team: architects—Alliance (architecture); Brookfield (construction management); Jablonsky Ast & Partners (structural); Smith + Andersen (MEP); ERA Architects (heritage architect); Jules Valentine (interior design); Smith + Andersen (acoustic engineer); WSP (geotechnical); and civil engineer (R.J. Burnside).
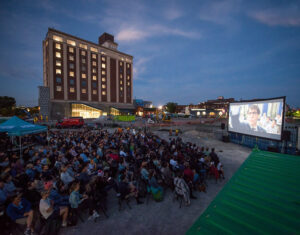
“This project serves as a model for other architects and developers, whether working with vestigial industrial buildings or new-build structures, in the application and interpretation of municipal guidelines for preserving employment land and significant heritage assets.”
Vista Condos on Charlton – Hamilton, Ontario
This brownfield site presented numerous challenges for redevelopment, including the presence of significant contamination, the isolated location midway up the Niagara Escarpment, and the unique site configuration. In addition, the site faced increased challenges and costs for remediation due to the site’s location within 30 metres of an environmentally sensitive area (the Niagara Escarpment) which required the site to achieve one of the highest standards of remediation and risk management.
The development group took on this challenge with the support of the City of Hamilton’s Environmental Remediation and Site Enhancement (ERASE) financial assistance programs and proposed a $30 million comprehensive development.
The team: City of Hamilton and VanKleef Development Group.

“The successful remediation and redevelopment of this brownfield site provides new homes to Hamiltonians while also reducing the risk of potential impacts to the environmentally sensitive Niagara Escarpment.”
Renew: Development at the Community Scale
Historical North Vancouver Shipyards – North Vancouver, British Columbia
Activities from historical use as a shipyard produced metal and hydrocarbon contamination on a waterfront site in North Vancouver which required a multi-year environmental clean-up to bring the brownfield site up to numerical standards with removal of contaminated soil and risk assessments to protect human health and the environment to prepare the site for redevelopment.
Historical buildings on the site were remediated and reused for commercial space, while paying tribute to the history of the area through various design elements and retention of artifacts from previous industrial activities that were uncovered on site, such as an old crane and section of a warehouse that now serve as a focal point in the newly developed public space areas. The North Vancouver Museum is slated to open soon and will further highlight and retain the history of the site.
The team: federal, provincial and local governments as well as several consultants, including Colliers, Golder and Associates, Hapa Collaborative, IBI Group, ISL Engineering, NEXT Environmental – Environmental Consultant, PGL Environmental Consultants, PWL Consulting, QR Engineering Ltd. – St Roch Dock, Gangway and Float, Roger Brooks International, Space2Place (Spirit Trail), and Webster Engineering – Civil.
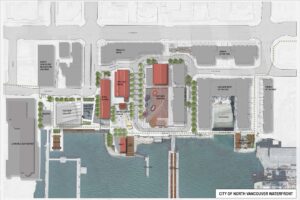
“The area has transformed into a vibrant residential area around the site and residents are able to utilize the various restaurants, cafes, shops and public spaces that offer outdoor seating and year-round programming.”
Redevelopment of Former Retail Property, Churchill Park
– St. John’s, Newfoundland
This brownfield site was impacted with petroleum hydrocarbons and volatile organic compounds that were impeding future redevelopment. Remediation of the site has reduced the risk of impacts from site contaminants to off-site neighboring properties. A remedial action plan/risk management plan (RAP/RMP) was developed for the planned demolition and construction phases to further address the environmental concerns at the site and on adjacent and neighbouring properties.
Following public consultation, the final conceptual design includes a six-storey building, streetscaping beautification, a main pedestrian plaza with space for special events and improved accessibility. A new combined commercial / residential six-storey building is planned for the Site.
The team: KMK Capital Inc. (owner and property developer) and Stantec Consulting Ltd. (environmental engineering consulting services for site investigations and remediation).

“This brownfield renewal project allowed the City to explore a holistic look at this area to re-imagine Churchill Square as a premiere public space for all residents.”
KEL,SET (Reay) Creek Renewal – Sidney, British Columbia
The site is located in an area that is reported by the WSÁNEĆ leadership council to have been utilized by the local First Nations communities for harvesting food and bathing pools. Over 7,000 tonnes of contaminated sediment was removed from the pond areas to restore the pond to its former depths and configuration. This improved water quality and sediment quality for the health of wildlife and neighbours who access the park.
The planning phase that defined the project involved input from the WSÁNEĆ leadership council, the Town of Sidney, local residents, Victoria International Airport, Transport Canada, Public Services and Procurement Canada, and the Capital Regional District. This collaboration provided opportunity for all stakeholders to weigh in and impact the final results.
The team: QM (contracting); WSP Canada Inc. (biologists and geotechnical support); and Gwaii Engineering Ltd. (hydrologist support).

“Restoration of the natural contours of the former creek and bathing pools used by First Nations Communities provides a gesture of reconciliation and a beautiful park for residents and visitors.”
Reach Out: Communications, Marketing and Public Engagement
Don Mouth Naturalization and Port Lands Flood Protection Project: Treatment Technology Program – Toronto, Ontario
The Treatment Technology Evaluation Program was part of a larger initiative to unlock 356 hectares of contaminated land for transformation into a vibrant mixed-use community in close proximity to Toronto’s core. The program involved the selection, assessment, and documentation of eleven innovative technologies which had the potential to be part of the ultimate remedial action plan for the Port Lands project as well as other brownfield redevelopment sites across Canada.
Most marketing and communication efforts for large remediation projects focus on “grassroots” community engagement, which in this case was undertaken the overarching Port Lands initiative. Therefore, communications with respect to this highly technical project were focused on the “expert” community through a combination of site tours, presentations, and technical papers, but also included a short video of the work to reach a broader audience. The video is available at: https://portlandsto.ca/protecting-the-environment/.
The team: Waterfront Toronto; City of Toronto; Federation of Canadian Municipalities (Green Municipal Fund); CleanEarth Technologies Ltd.; EthicalChem; Geosyntec Consultants International, Inc.; Golder Associates; Groundwater Technology BV; Jacobs Engineering Group; and, Law Environmental Ltd.
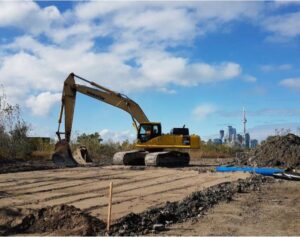
“To expand the understanding of brownfield redevelopment, the results of both bench and pilot test testing of these technologies have now been shared with technical audiences across Canada.”
Galleria on the Park (formerly known as “Reimagine Galleria”)
– Toronto, Ontario
The Galleria Shopping Centre (more commonly known as the Galleria Mall) opened in 1972 as one of Toronto’s first covered shopping malls and has long served as an important community hub as a place to shop and a location to gather, but over time the mall has faced increasing concerns regarding depressed foot traffic, store closures, and a (now) significantly outdated décor.
By incorporating the construction of a new community and recreation centre, nearly double the size of the existing Wallace Emerson Community Centre, the development addresses concerns regarding available community centre space and programing resources (particularly those associated with the establishment of nearly 3,000 additional residential units), and also adds much needed child care facility space for the community. Full build-out of the Galleria on the Park development is expected to be completed by 2030.
The team: ELAD Canada (developer); Urban Strategies Inc. (planning and public consultation); Hariri Pontarini Architects – Master Plan and Galleria III, CORE Architects – Block 5/Phase I (Galleria 01 and 02), Perkins & Will – New Community Centre (architects); PUBLIC WORK (landscape architecture); Terrapex (environmental); Counterpoint Engineering, Novus Environmental, Stantec , Terrapex (engineering); BA Group (transportation); Stikeman Elliot (legal); and, construction management (Clark Construction).

“Throughout the entire process, the local area councillor, community and other stakeholders have been heavily involved to ensure the resulting development is inclusive and reflective of community needs.”
Arbutus Greenway Design Vision and Implementation Strategy – Vancouver, British Columbia
The Arbutus Greenway Design Vision envisions the transformation of a 9km decommissioned rail corridor compromising 42 acres of open space into a destination which fosters movement and rich social interaction inspired by nature and the stories of the places it connects.
By planning for a streetcar, the greenway makes way for future transit investment and transit supportive land uses in some of Vancouver’s lowest density neighbourhoods. When the design vision is realized, the greenway will make space for native planting, songbird and pollinator habitat, rainwater management, rolling and walking, and a series of public space destinations.
The team: City of Vancouver, Mott Macdonald, DIALOG, Urban Systems, Universal Access Design, Lucent Quay, PBX Engineering, Maureen Smith Consulting, and Hemmera.
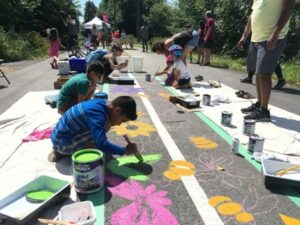
“Overall, engagement reached 7,000 people and resulted in 4,000 survey responses over three phases to help inform the development of the temporary pathway and future greenway.”
Three additional awards are presented for the Best Small-Scale Project, Best Large-Scale Project, and Best Overall Project, selected from all of the nominations received. The final award recognizes the prestigious Brownfielder of the Year.
Stay tuned for coverage of all the Brownie Award winners for 2021!
For further information, visit: https://brownieawards.ca








