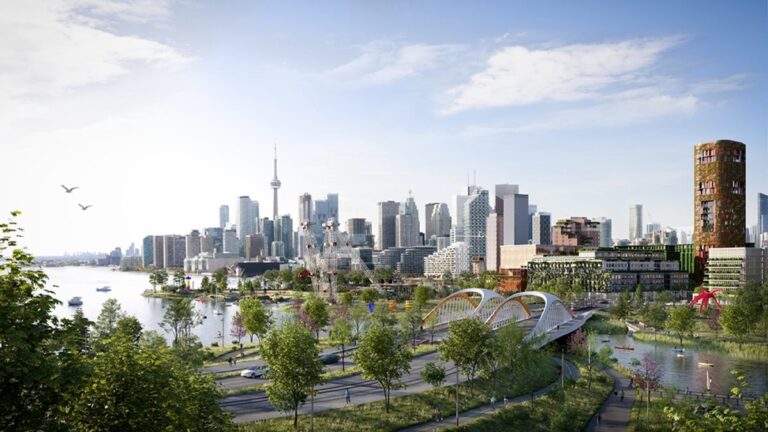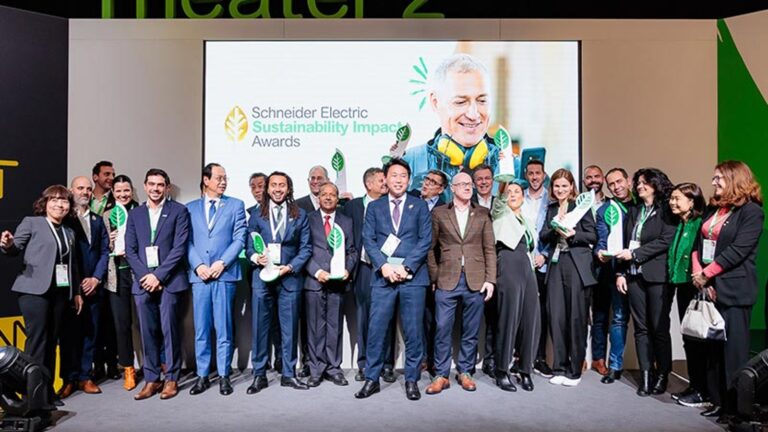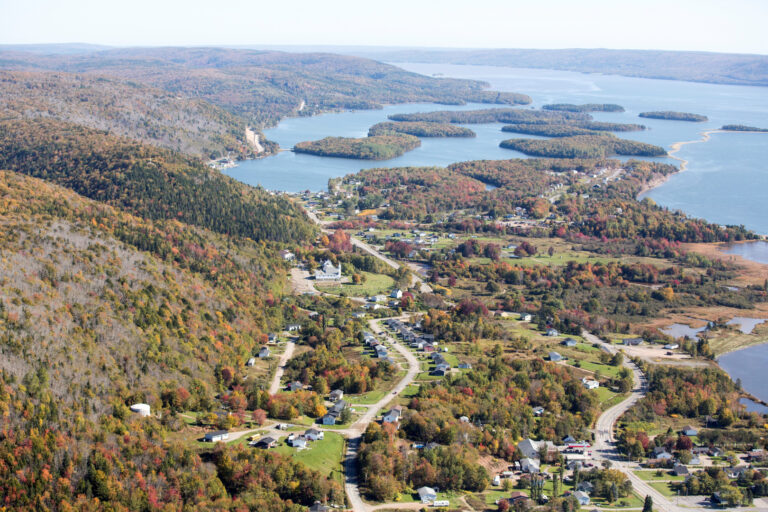Saturday, July 5, 2025
By Chris Van Dongen
The housing affordability issue in Canada has surged since the pandemic, resulting in waves of new construction across most major cities. According to a 2023 study from Canada Mortgage and Housing Corporation (CMHC), apartment construction made up a significant portion of newly started projects in 2022: in Toronto, Vancouver and Montréal, apartment construction made up over 70 per cent of total starts.
The CMHC also revealed that housing supply isn’t keeping up with demand, with new housing construction mixed across city centres. And while the traditional response to an unprecedented housing shortage seems warranted, Architecture 2030 points out that nearly two-thirds of the building area that exists today is expected to exist in 2050.
Coupled with the widely recognized statistic that the building industry is said to be responsible for 40 per cent of global greenhouse gas (GHG) emissions, traditional routes for construction projects such as new construction and demolition for redevelopment are due to be re-examined.
With sustainability efforts driving changes to legislation, building regulations, and emissions standards now and in the future, building owners must address and plan for necessary updates strategically. More focus than ever is being placed on the building composition, its systems, and the path toward decarbonization.
More specifically, attention is being paid to the building envelope (from insulation, to glazing, cladding systems, and roof, and so much more) and how efficiently the building’s systems run to achieve sustainability standards.
DER case study: Ken Soble Tower
A major outcome from the need to redevelop sustainably is the emergence of Deep Energy Retrofits (DERs). These are a whole-building analysis and construction process with the goal of achieving building decarbonization, aimed at on-site energy use minimization (usually more than 50 per cent reduction compared to a building’s previous baseline).
Deep retrofits often involve significant remodeling of the building to achieve harmony in energy, durability, thermal comfort indoor air quality. One of the best recent case studies for a deep retrofit success stories is based in Hamilton, Ontario, just off the western tip of Lake Ontario.

As part of the retrofit to one of the world’s largest EnerPHit-certified buildings, the Ken Soble Tower building rehabilitation led to: 146 units of modernized affordable seniors’ housing (20 per cent of units are barrier-free); reduction in greenhouse gas emissions both operational and embodied carbon; and, reduction in heating energy intensity of 91 per cent. (Image credit: DoubleSpace)
The site consisted of an 18-storey, post-war tower that would be transformed over four years of design and construction from a state of disrepair to one of the largest EnerPHit-certified residential buildings in the world: Ken Soble Tower proves that deep retrofits are a viable option to avoid demolition in service of making significant upgrades.
As part of their redevelopment plan for the Ken Soble Tower at 500 MacNab St. in Hamilton’s West Harbour, CityHousing of Hamilton evaluated several possible retrofit intervention levels. Working with project architects ERA, the sustainable performance experts at Entuitive were engaged, and their structural and building envelope teams studied the feasibility of a Passive House EnerPHit retrofit at the 18-storey seniors residence tower. Entuitive would eventually provide structural engineering and building envelope services for the project.
CityHousing decided to holistically retrofit the building, making significant improvements for less than the cost of a new code minimum construction, while dramatically reducing the associated embodied carbon footprint.
As the project at the Ken Soble Tower took shape, a consulting team of engineers from Entuitive reviewed the building envelope and structural components and determined remedial and retrofit work required to meet Passive House criteria, while considering CityHousing’s programming requirements.
The project would take an existing Social Housing building that was nearing end of life and retrofit it to meet EnerPHit, with optimized daylighting, thermal control and ventilation. Full recladding with exterior insulation, as well as introduction of new, right-sized HVAC systems and ducting were part of the work to be done.
The climb to achieving EnerPhit certification
The rehabilitation of the Ken Soble Tower represents a groundbreaking retrofit project reflecting the potential within the building industry to effectively utilize North America’s prevailing inventory of aging high-rise residential building types.
Through adaptive reuse principles that put sustainable design to the forefront—such as reducing GHG emissions by 94 per cent, designing a more resilient and efficient structure (heating energy intensity was reduced by 91 per cent), and focusing on inhabitant health and comfort—the Ken Soble Tower has become a shining example of a successful Deep Energy Retrofit in North America.

Building performance driven by building envelope, including: high-performance envelope nearly doubles minimum insulation requirements; efficient airtightness reduces heating and cooling demand; and, envelope also includes highly-insulated over-cladding, passive-house certified windows, and air sealing details to achieve 0.6ACH @50Pa (air changes per hour @ 50 pascals). Image credit: DoubleSpace.
At the time of certification, the completed Ken Soble Tower is designated as the largest building the Passive House EnerPHit category, particular to retrofitted buildings.
In order to achieve certification, Entuitive’s structural engineering and building envelope teams addressed the existing masonry exterior walls, developing a highly insulated cladding solution to ensure thermal performance and improve airtightness. The approach used a combined exterior and interior insulation strategy, to achieve the targeted R-38 performance, while minimizing impact to the existing envelope.
Triple bottom line benefits
The project team has since completed numerous energy retrofits and feasibility studies to prolong the life of buildings across the country. However, for Entuitive, the Ken Soble Tower retrofit achieved such significant results in energy efficiency and GHG reduction, creating an important precedent given the prevalence of high-rise residential typology throughout North America.
The project also supports the social assistance goals of the City of Hamilton, serving low income and senior residents under the portfolio of CityHousing Hamilton. The tower’s 146 units of modernized spaces also include accessible, barrier-free spaces in 20 per cent of its units.
Still, there are roadblocks to making deep energy retrofits a central focus of the dialogue around sustainability within the building industry, such as questions around affordability, stakeholders’ skepticism, and, often, the perception of limited viability in retrofitting occupied facilities. As Canada’s housing affordability issues are being met with new construction to fill the gap, equal or more attention should be paid to the more sustainable, efficient, and resilient option: the retrofitted building.

Chris Van Dongen, B.Arch.Sc., LEED AP is a Building Envelope Specialist with Entuitive. He is a LEED-accredited building envelope specialist based in Entuitive’s Toronto office. He has led the building envelope consulting team in implementing energy efficient upgrades for several high-rise properties, including Ken Soble Tower, TCHC’s SHARP/ReSet program. Chris also contributes to Entuitive’s research and on climate change mitigation and advanced modeling for building performance optimization.
Featured image credits: DoubleSpace and Entuitive.











